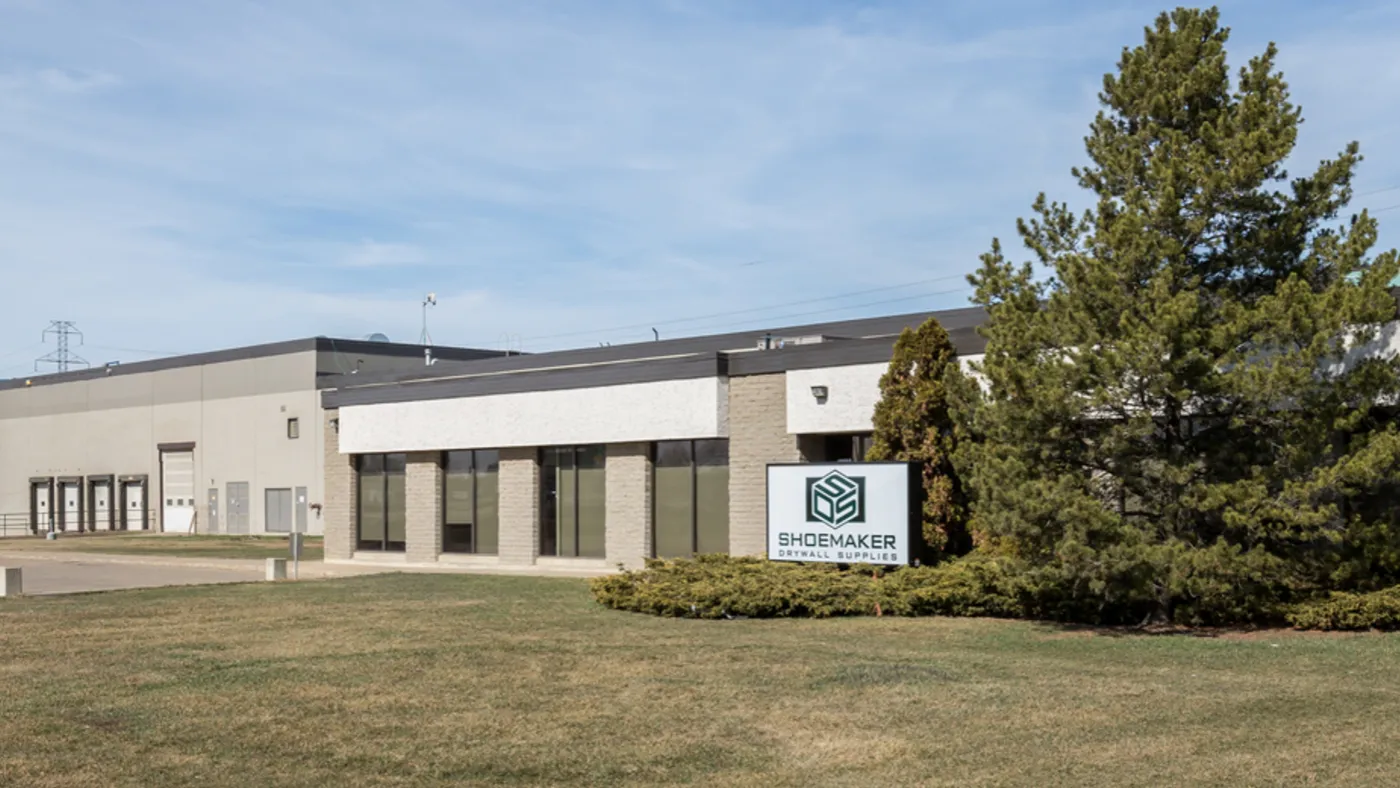10050 29A Avenue
Edmonton, AB T6N 1A8
Edmonton, AB T6N 1A8
-
Year:
1976
-
Building Size:
103,916 sq. ft.
-
Ceiling Height:
18 ft
Overview
This warehouse/office building is constructed of steel columns supporting wood laminate beams and joists. The exterior walls are pre-cast concrete. Ceiling heights are 20 and 18 feet. There are four drive-in and 10 truck-level loading doors. The building is sprinklered. The site is zoned IM, Medium Industrial District. Extensive yard area. Office area: 8,008 square feet Warehouse area: 95,908 square feet Total area: 103,916 square feet




